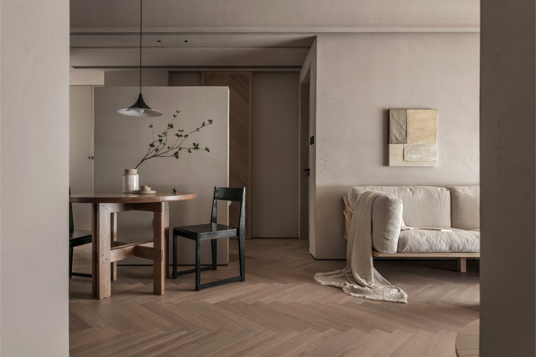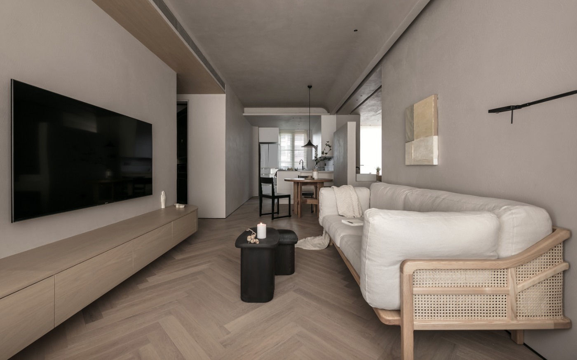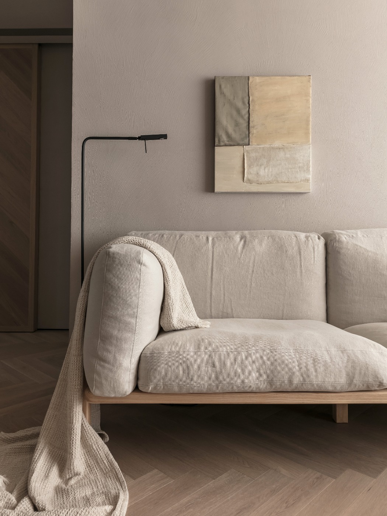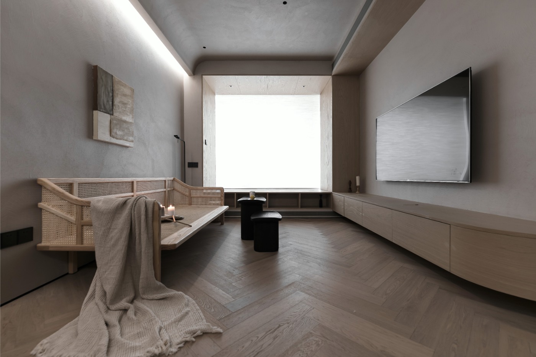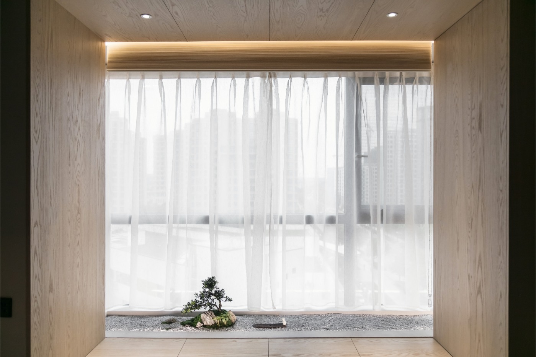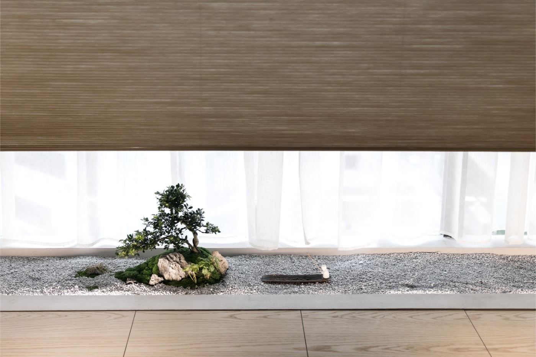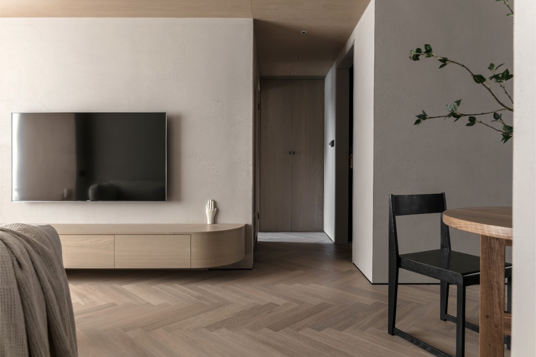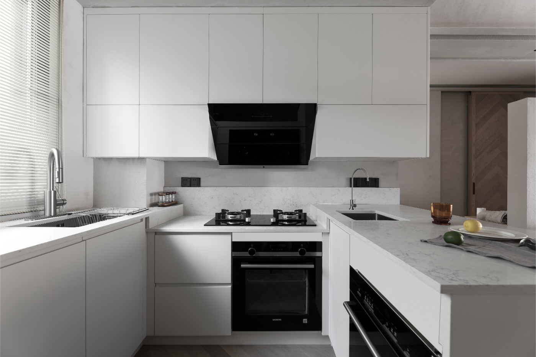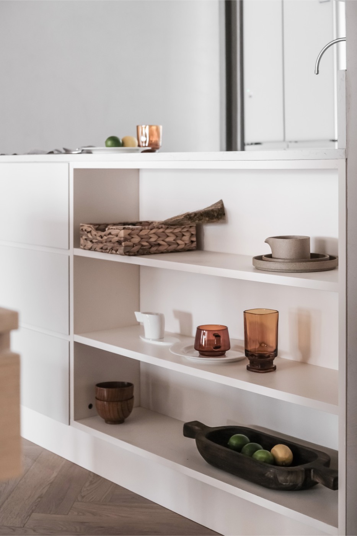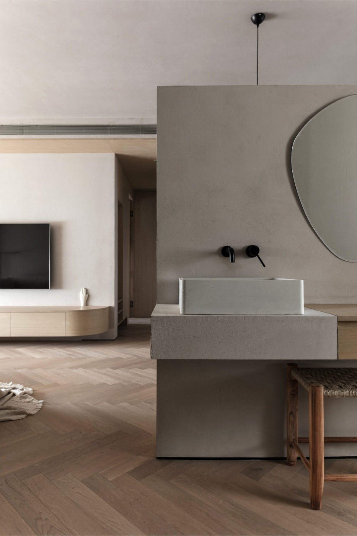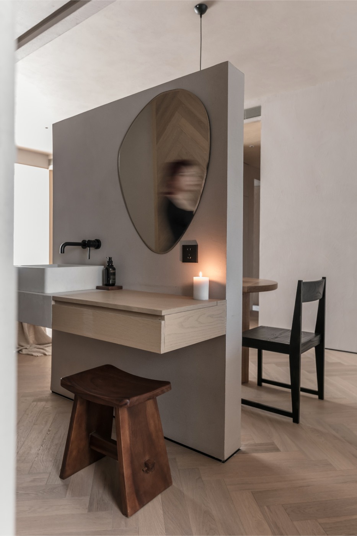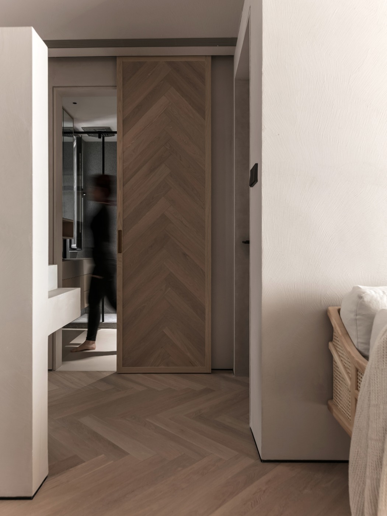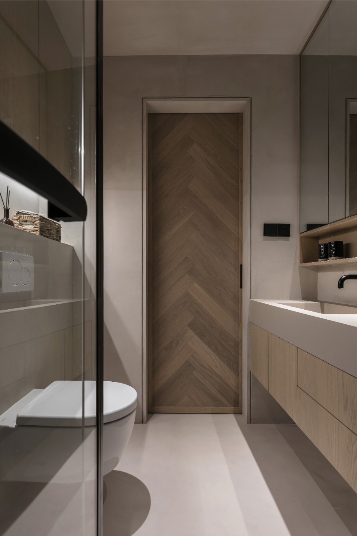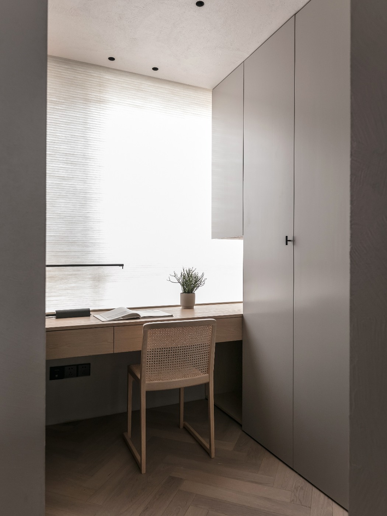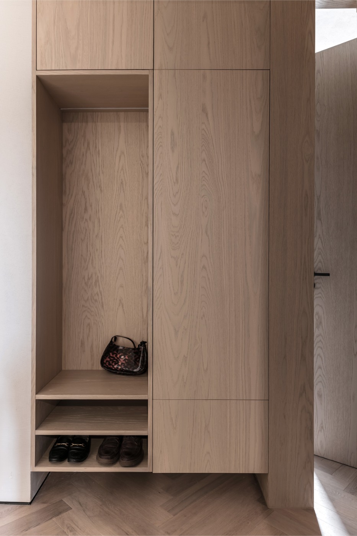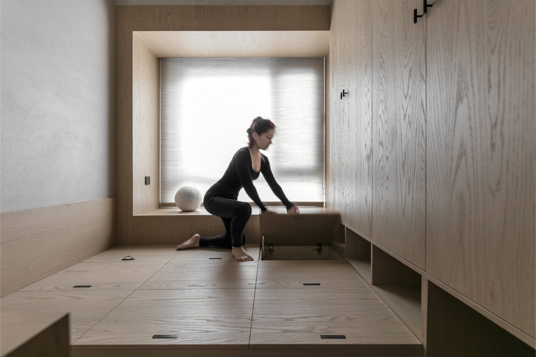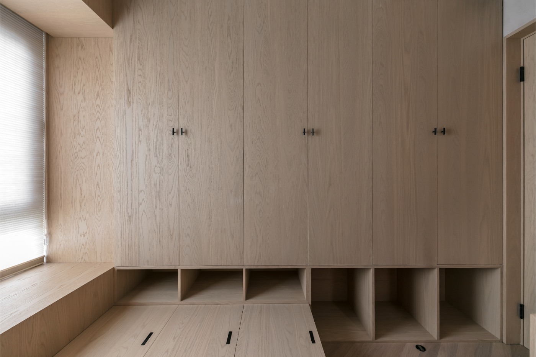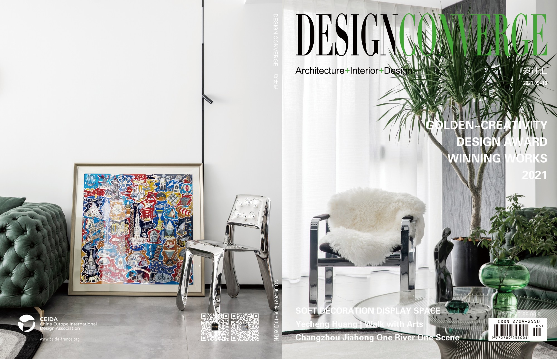
ISSN 2709 2550

Muka Architects
做温暖|极简|诗意的设计.
Muka Architects木卡工作室成立于2017 年,创始人张英琦为建筑师出身,并坚持将建筑学与园林的理念带入室内空间设计,提倡“温暖的极简主义”与“东西方结合的人居设计”理念。
关于工作室名字的解释:
“木”代表自然、质朴;创造感知与诗性;
“卡“代表建造、精准;注重逻辑与克制,此为木卡的核心设计哲学。
工作室的业务范围涵盖家居、酒店、民宿室内设计与人居环境提升;艺术、商业空间设计与品牌形象升级;小型建筑立面改造与室内外一体化设计;设计咨询服务等。作品曾获多个国内外设计奖项与媒体发布。
联系信息:
官网:www.mukaarchitects.cn
邮箱:mukalab@163.com
微博:木卡工作室
小红书:木卡工作室
微信公众号:木卡工作室
微信视频号:木卡工作室
地址:上海市宝山区真大路560号507B室 上海木卡建筑设计有限公司
Muka Architects
Founded in February 2017, Muka Architects is made up of the architect Zhang Yingqi and insisted on bringing the concepts of architecture and gardening into the interior space design, advocating the concept of "warm minimalism" and "the combination of east and west human settlements".
Nature & Simplicity| Create perception & Poetic
Construction & Precision| Focus on Logic & Restraint
The business scope of the studio covers the improvement of interior design and living environment of homes, hotels, and homestays; art and commercial space design and brand image upgrade; small building facade renovation and indoor and outdoor integrated design; design consulting services, etc. The design of Muka Architects has won many international design awards and media releases.
过往荣誉
2021首届FUTURE50未来私宅设计坐标人物
2021 IDG第九届金创意奖国际大学生空间设计大赛特聘实战专业设计导师
2021 TINTA台湾金邸奖-居住空间/小户型-铜奖
2021 Idea-Tops 艾特奖第十一届国际空间设计大奖-公寓设计-金奖
2021 Idea-Tops 艾特奖第十一届国际空间设计大奖-公寓设计-优秀奖
2021 美国MUSE设计奖第一季-金奖
2021 日本IDPA AWARD国际先锋设计大奖-人物奖TOP100
2021 日本IDPA AWARD国际先锋设计大奖-居住空间-金奖
2021 日本IDPA AWARD国际先锋设计大奖-居住空间-银奖
2020 营造家奖-华东赛区最佳中户型TOP150
2020 营造家奖年度设计机构奖
2020 IAI全球设计奖(室内奖)-IAI住宅空间最佳设计大奖
2020 IAI全球设计奖(室内奖)-IAI住宅空间金奖
2020 GDDP AWARD法国双面神国际设计大奖-家居住宅空间-金奖
2020 红棉中国设计奖-室内设计优秀奖
2020 TINTA台湾金邸奖-居住空间/小户型入围奖
2020 第15届金外滩奖“最佳居住空间奖”优秀奖
2019 芒果奖-中国住宅优胜奖
2019 TINTA台湾金邸奖-居住空间/单层住宅人气奖
2019 TINTA台湾金邸奖-居住空间/小户型优选奖
2019 M+高端室内设计大赛-年度影响力TOP100
2019 营造家奖-华东赛区最佳大户型TOP20
2019 营造家奖-华东赛区最佳中户型TOP20
2019 营造家奖-年度设计机构奖
2018 营造家奖-小户型组优胜奖
2018 营造家奖-中户型组入围奖
2018 营造家奖-年度设计机构奖
2017 营造家奖-小户型组铜奖
Keep a moment
Project created by Muka Architects
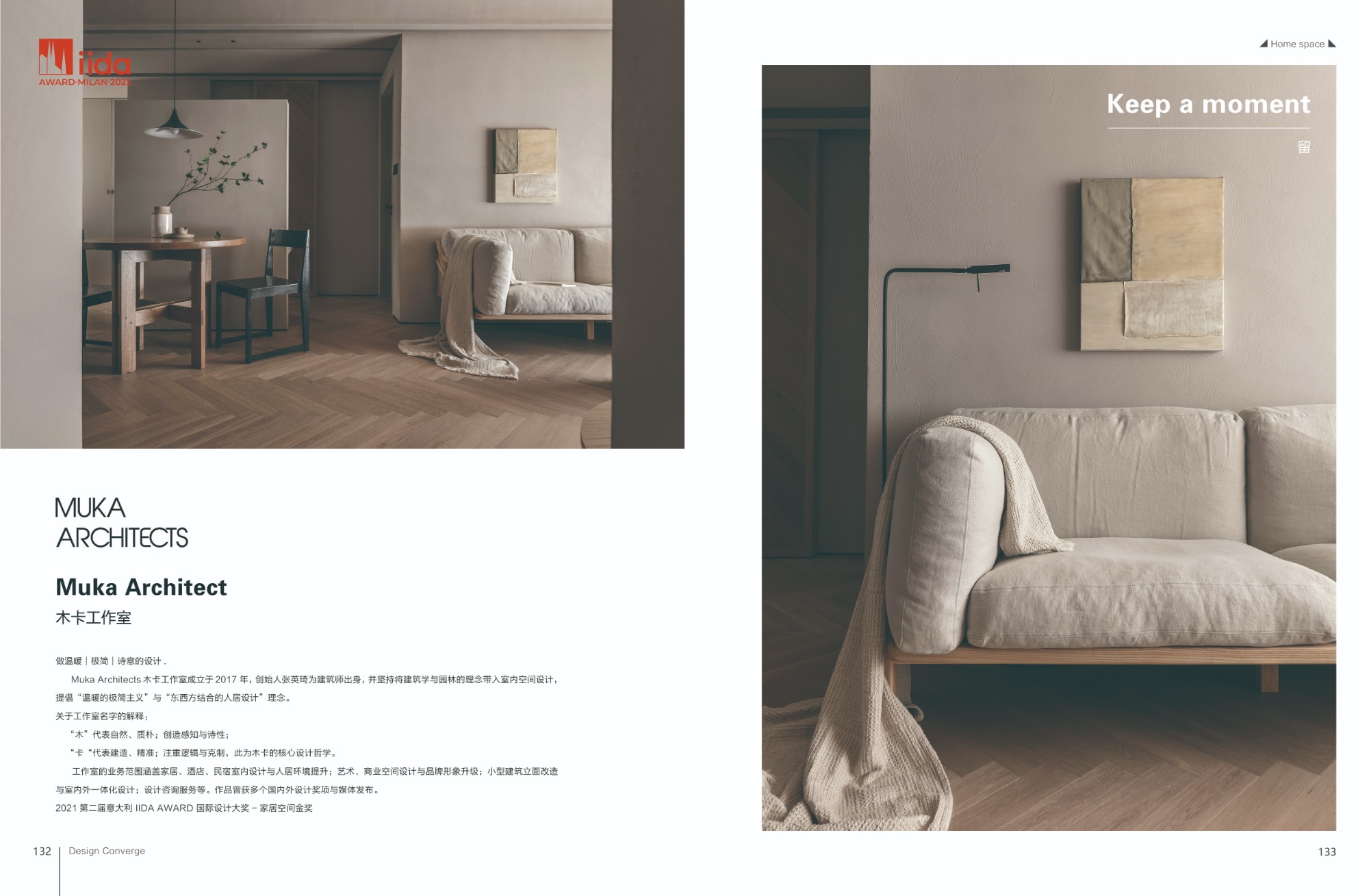
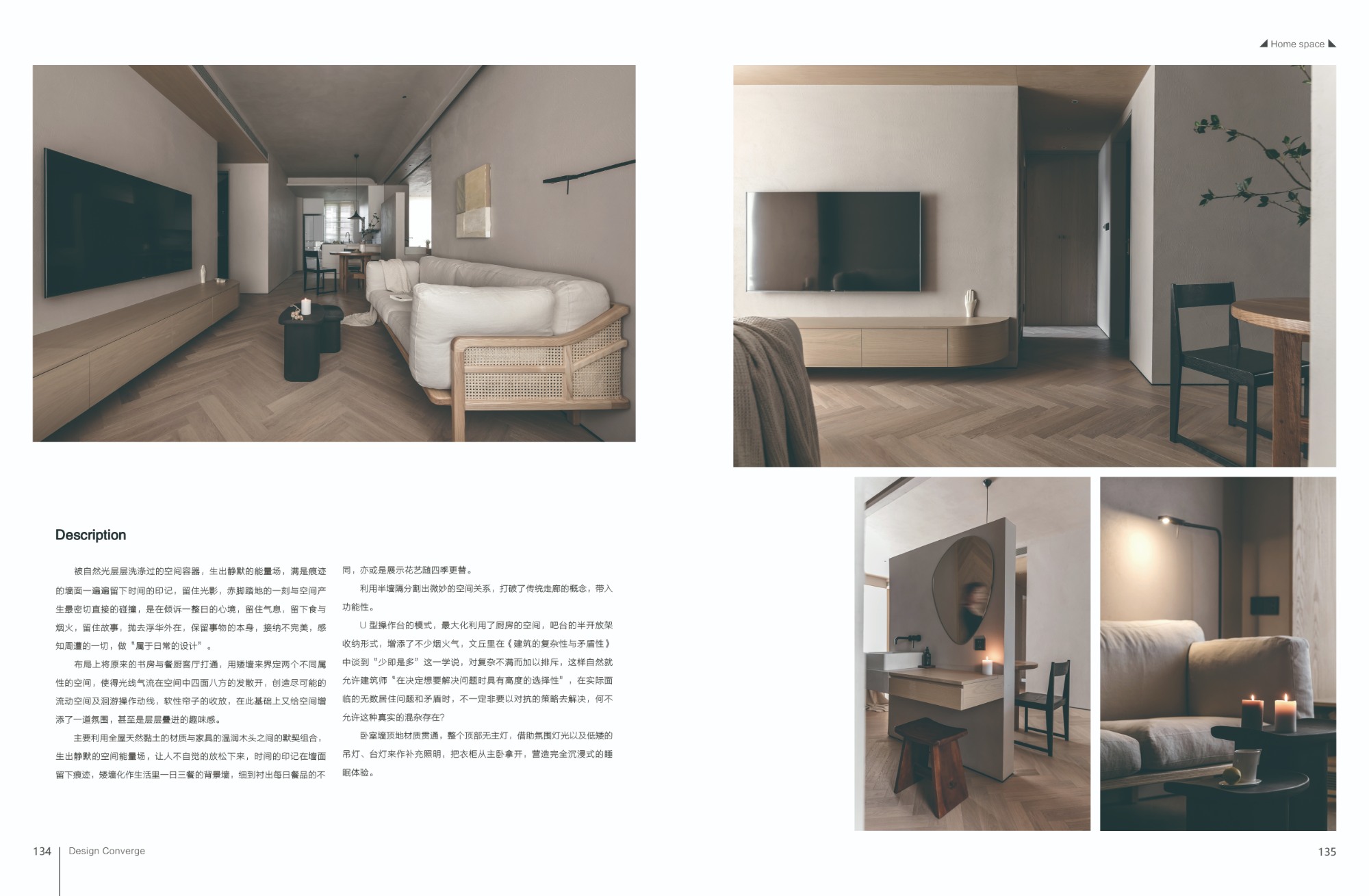
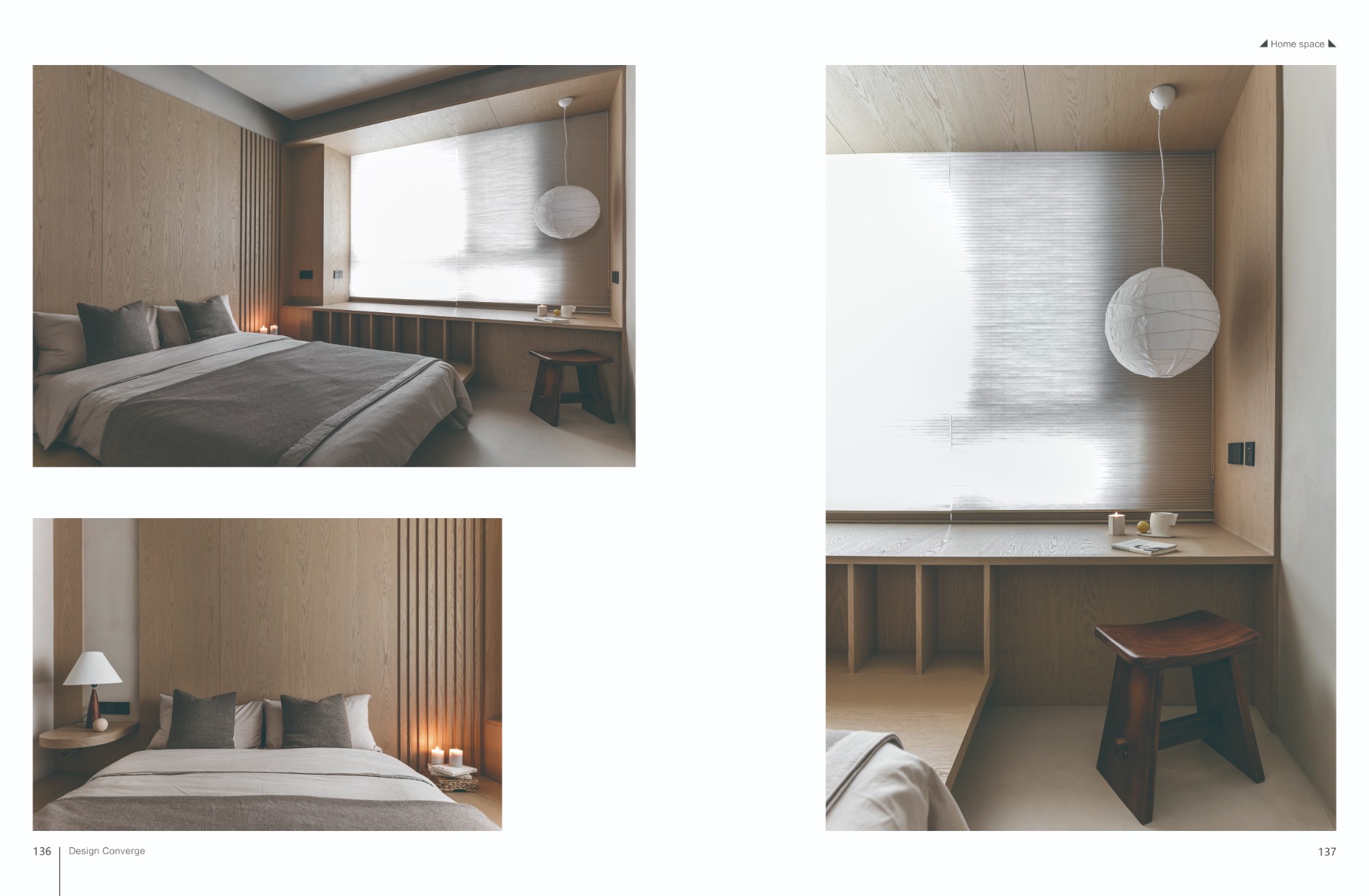
|留|
Keep a moment
留 l 美是素朴日常的积累,当下即是永恒.
Keep a moment l Beauty is the accumulation of simple daily life, and everything in the moment is eternal.
被自然光层层洗涤过的空间容器,生出静默的能量场,满是痕迹的墙面一遍遍留下时间的印记,留住光影,赤脚踏地的一刻与空间产生最密切直接的碰撞,是在倾诉一整日的心境,留住气息,留下食与烟火,留住故事,抛去浮华外在,保留事物的本身,接纳不完美,感知周遭的一切,做“属于日常的设计”。
The space container that has been repeatedly washed by natural light gives birth to a silent energy field, and the wall full of traces leaves the imprint of time over and over again, retaining the light and shadow, and the moment of barefoot stepping on the ground produces the closest and direct collision with the space. Talk to the mood of the whole day, retain the breath, leave food and fireworks, retain the story, throw away the glitz, retain the thing itself, accept imperfections, perceive everything around you, and make "designs immersed in daily living."
布局上将原来的书房与餐厨客厅打通,用矮墙来界定两个不同属性的空间,使得光线气流在空间中四面八方的发散开,创造尽可能的流动空间及洄游操作动线,软性帘子的收放,在此基础上又给空间增添了一道氛围,甚至是层层叠进的趣味感。
In the layout of the house,We connect the original study room with the dining, kitchen and living room, and used low walls to define two spaces with different attributes, so that the airflow of light can diverge in all directions in the space, creating as much space as possible for flow and migration Lines and soft curtains not only add a sense of atmosphere to the space, but also add a sense of fun to the space.
主要利用全屋天然黏土的材质与家具的温润木头之间的默契组合,生出静默的空间能量场,让人不自觉的放松下来,时间的印记在墙面留下痕迹,矮墙化作生活里一日三餐的背景墙,细到衬出每日餐品的不同,亦或是展示花艺随四季更替。
The whole house uses the tacit combination between the natural clay material and the warm wood of the furniture to create a silent spatial energy field, which makes people unconsciously relax. The imprint of time leaves traces on the wall, and the low wall becomes a part of life. The background wall of three meals a day brings out the details of different meals every day, and can also show the change of floral art with the changing of the four seasons.
利用半墙隔分割出微妙的空间关系,打破了传统走廊的概念,带入功能性。
The use of half-wall partitions separates the subtle spatial relationships, breaking the concept of traditional corridors and bringing in functionality.
U型操作台的模式,最大化利用了厨房的空间,吧台的半开放架收纳形式,增添了不少烟火气,文丘里在《建筑的复杂性与矛盾性》中谈到“少即是多”这一学说,对复杂不满而加以排斥,这样自然就允许建筑师“在决定想要解决问题时具有高度的选择性”,在实际面临的无数居住问题和矛盾时,不一定非要以对抗的策略去解决,何不允许这种真实的混杂存在?
The U-shaped countertop maximizes the use of the kitchen space, and the semi-open shelf storage form of the bar adds a lot of fun to life. Venturi said in "Building Complexity and Contradiction" that "less is more "This doctrine rejects complex dissatisfaction, so architects need to "be highly selective when they want to solve problems." When faced with huge housing problems and contradictions, it is not necessary to solve them by confrontational methods. Why not allow such real mixed existence?
卧室墙顶地材质贯通,整个顶部无主灯,借助氛围灯光以及低矮的吊灯、台灯来作补充照明,把衣柜从主卧拿开,营造完全沉浸式的睡眠体验。
The wall, ceiling, and floor materials of the bedroom are coherent. There is no main light on the entire ceiling. With the help of ambient lighting, low chandeliers and table lamps, the wardrobe is removed from the master bedroom to create a completely immersive sleep experience.

