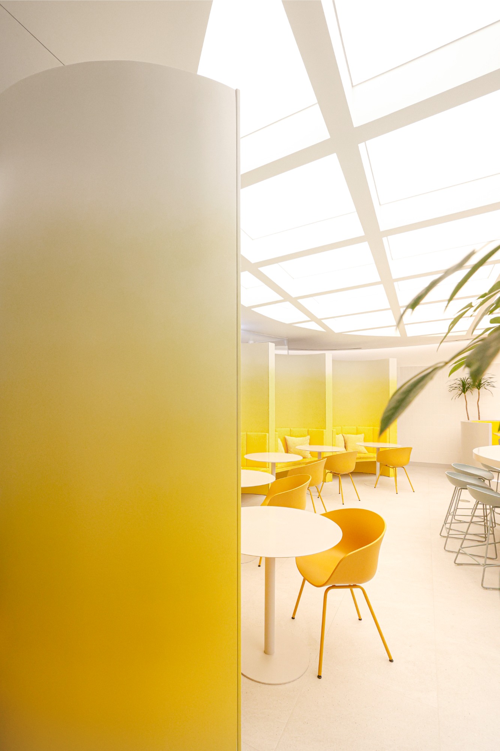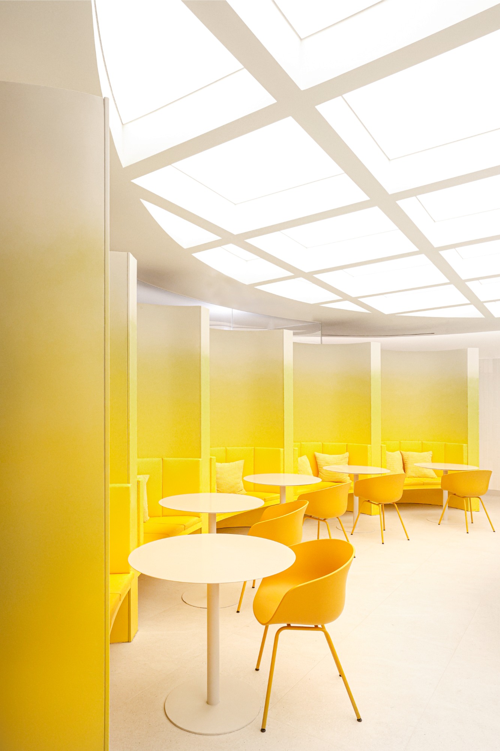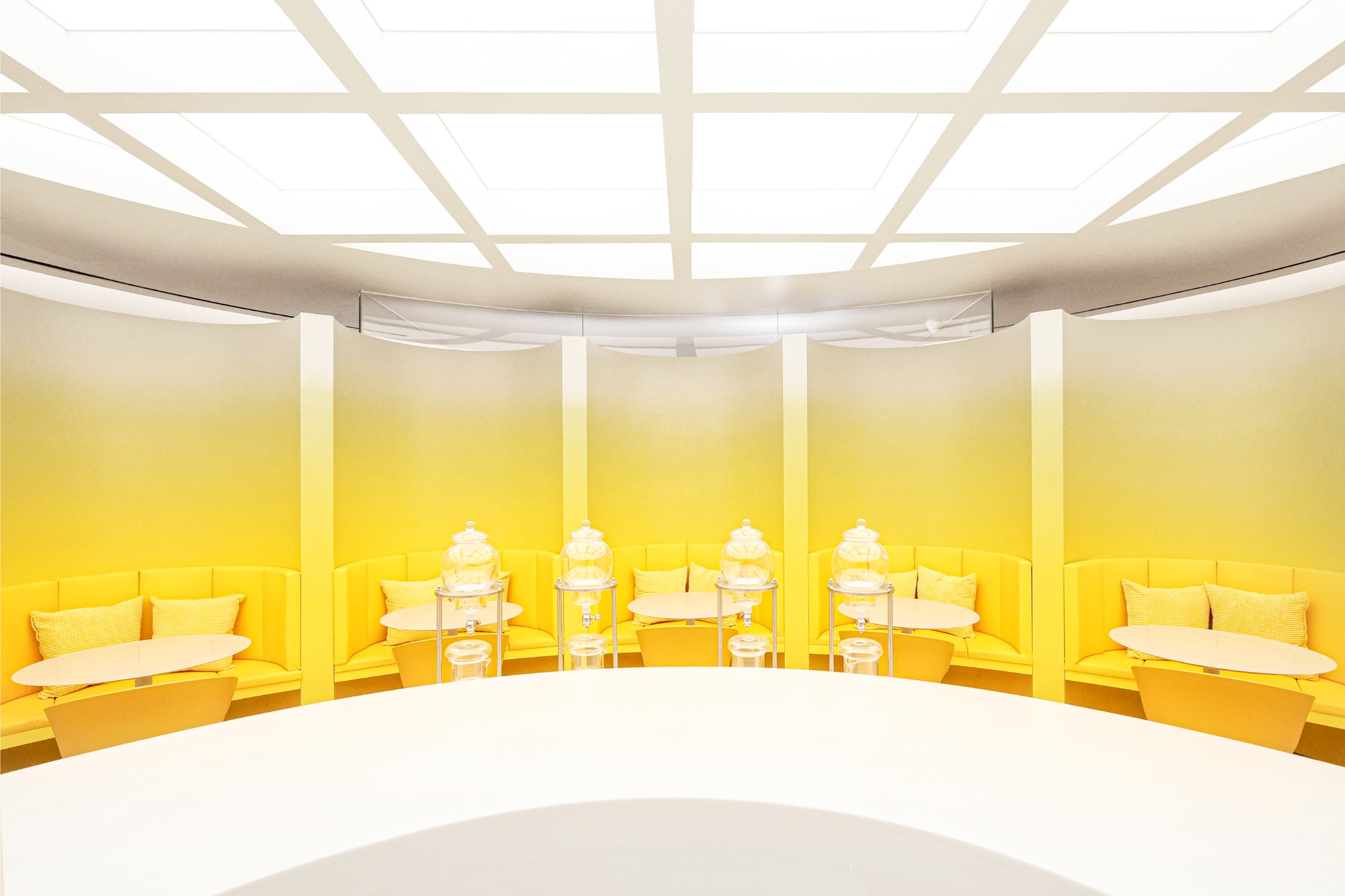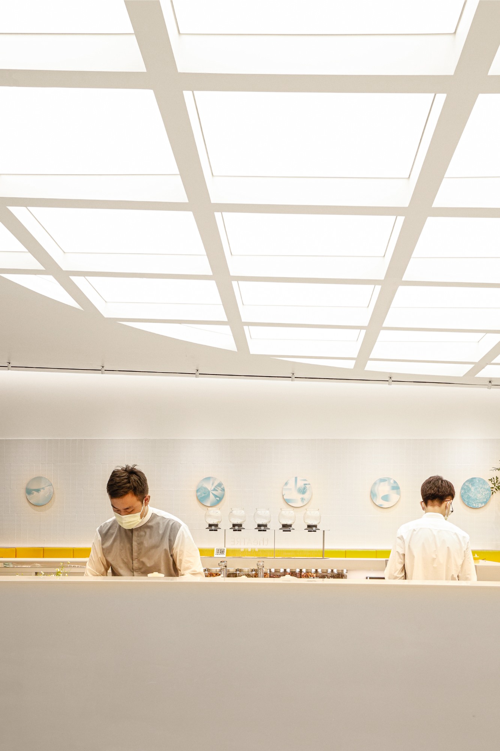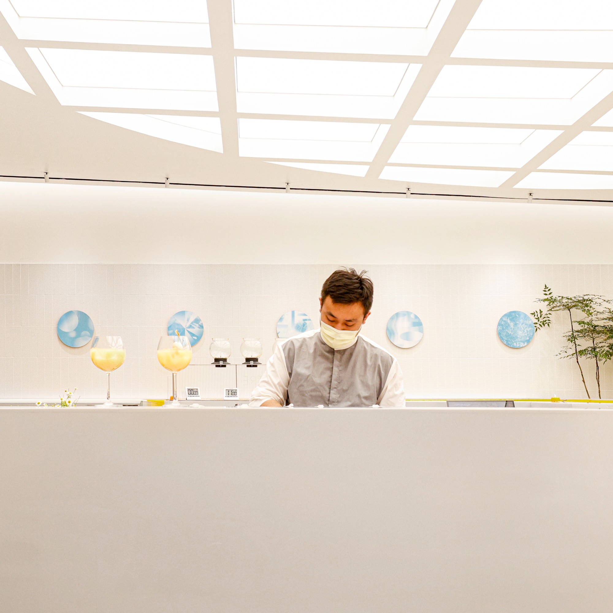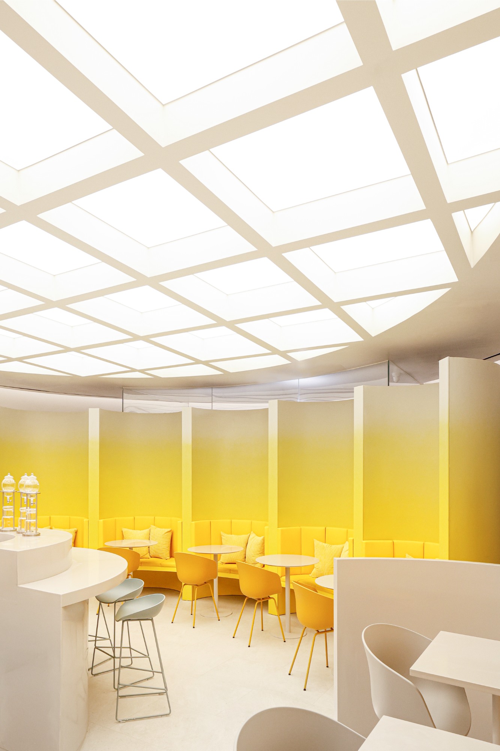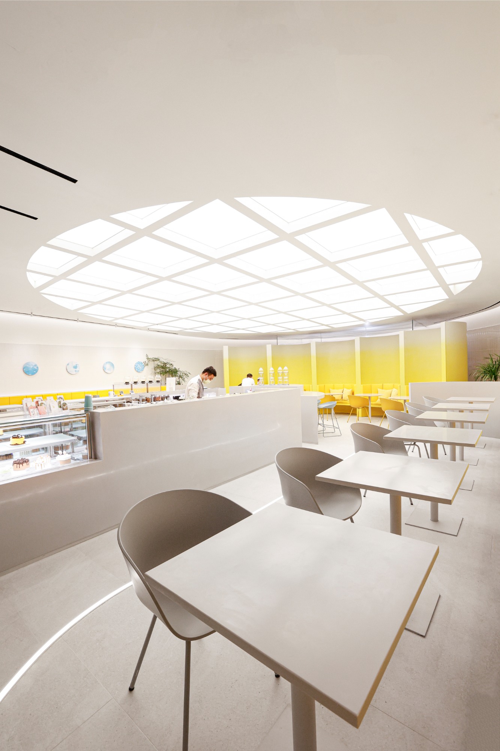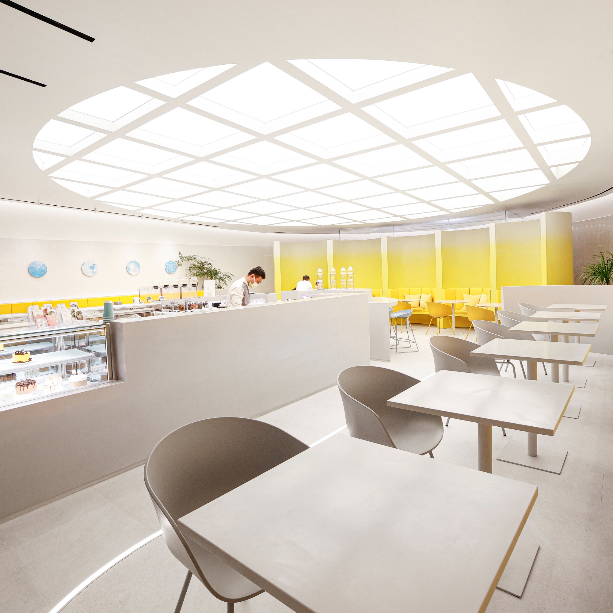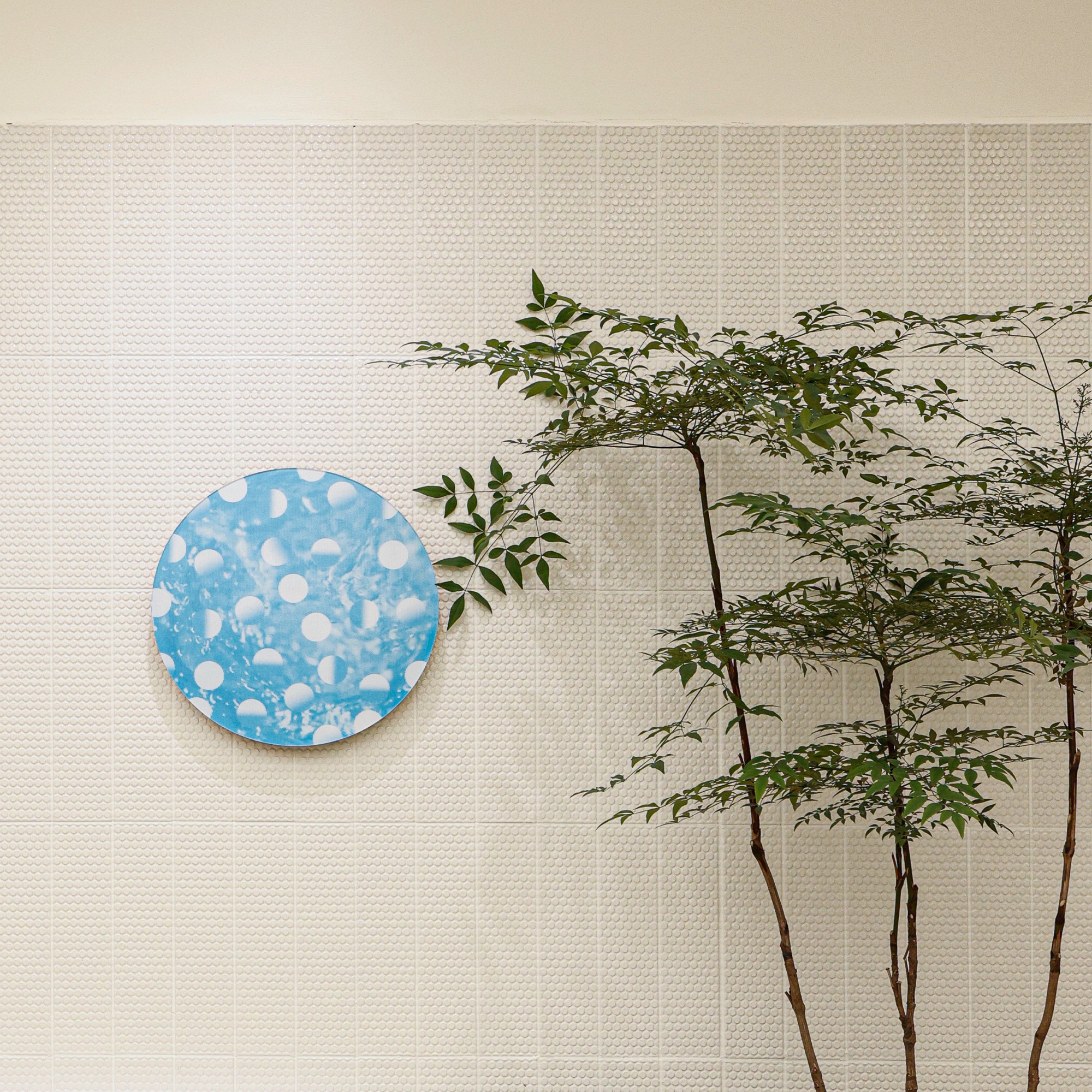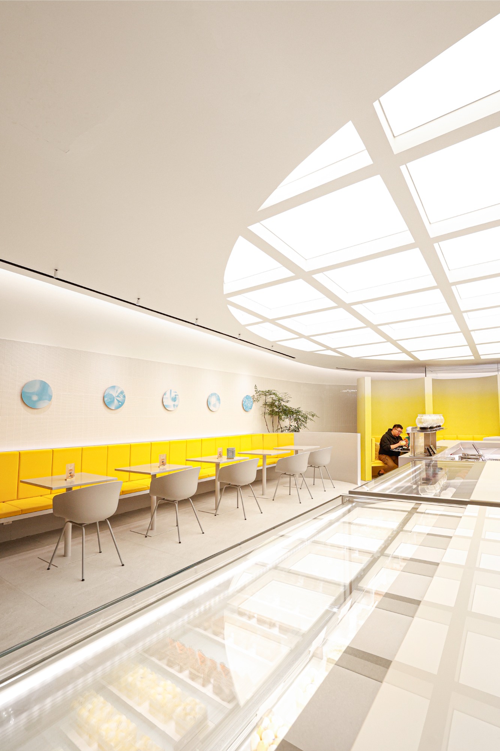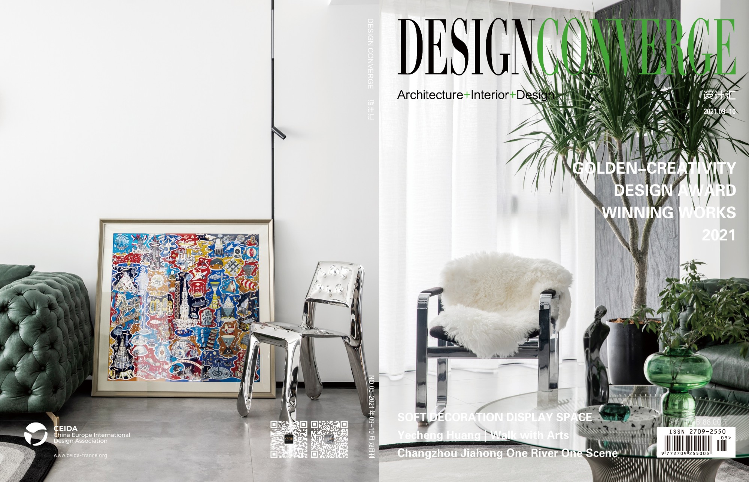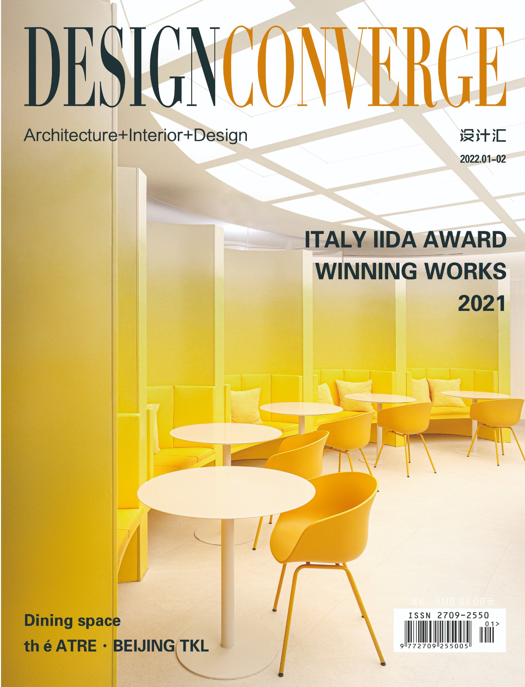
ISSN 2709 2550

RAMOPRIMO
RAMOPRIMO 的设计团队由具有不同背景的建筑师组成。这意味着在室内设计项目中,团队的干预 策略也往往以建筑语言展开思考,而非简单的空间装饰。在设计过程中相比于对视觉表面的处理, 更注重合理的布局以及其带来的现代感高品质空间体验和共鸣。在过去的项目实践中,将建筑 师的精确性和艺术家的创造性充分结合在一起。同时也对材料本身持续进行着研究,以使空间将当代性通过使用创新和技术材料及其所处的传统文化紧密相连,不断地创造出温暖与 清冷、本土与国际的融合,为客户带来了满足使用需求且富有前沿设计的定制作品。 >团队在过去帮助不同的品牌公司了解在其发展的不同阶段应采取的设计方向,并为他们提供专业的 设计服务从空间概念,视觉材料,图形图案以及针对特定空间或事件的其他设计解决方案。 在这过程中深入地了解了零售空间在带动商业发展和运营方面的重要作用,并且以设计师的角度 帮助品牌分析和实现空间策略。团队提供设计方案,但也将自身视为品牌落实空间愿景的途径和媒介。 RAMOPRIMO is a design practice based in Beijing. Our team is composed by Italian and Chinese architects from different background with interests ranging from art and social practices to the fields of architecture, master planning, landscape and interior design. The studio has a deep experience working and designing projects on different scales starting from analyzing surveys for each site and proposing cutting-edge sustainable strategies that conjugate the social with the built environment, attentive planning with development of local communities, old heritage with contemporary needs. At the same time, in parallel with the design practice, Ramoprimo is involved in the Instant Hutong project investigating contemporary process of rapid urbanization in China. The project is an art research program with a focus on the relationship between social aspects of daily life in Chinese cities and rural areas, creating art installations and organizing events where the contemporary will meet the old cultural heritage. This multi-disciplinary approach to our work helps us to consider every architectural project from a wider and creative point of view, providing unexpected and original solutions.
Thé Atre
Project created by RAMOPRIMO
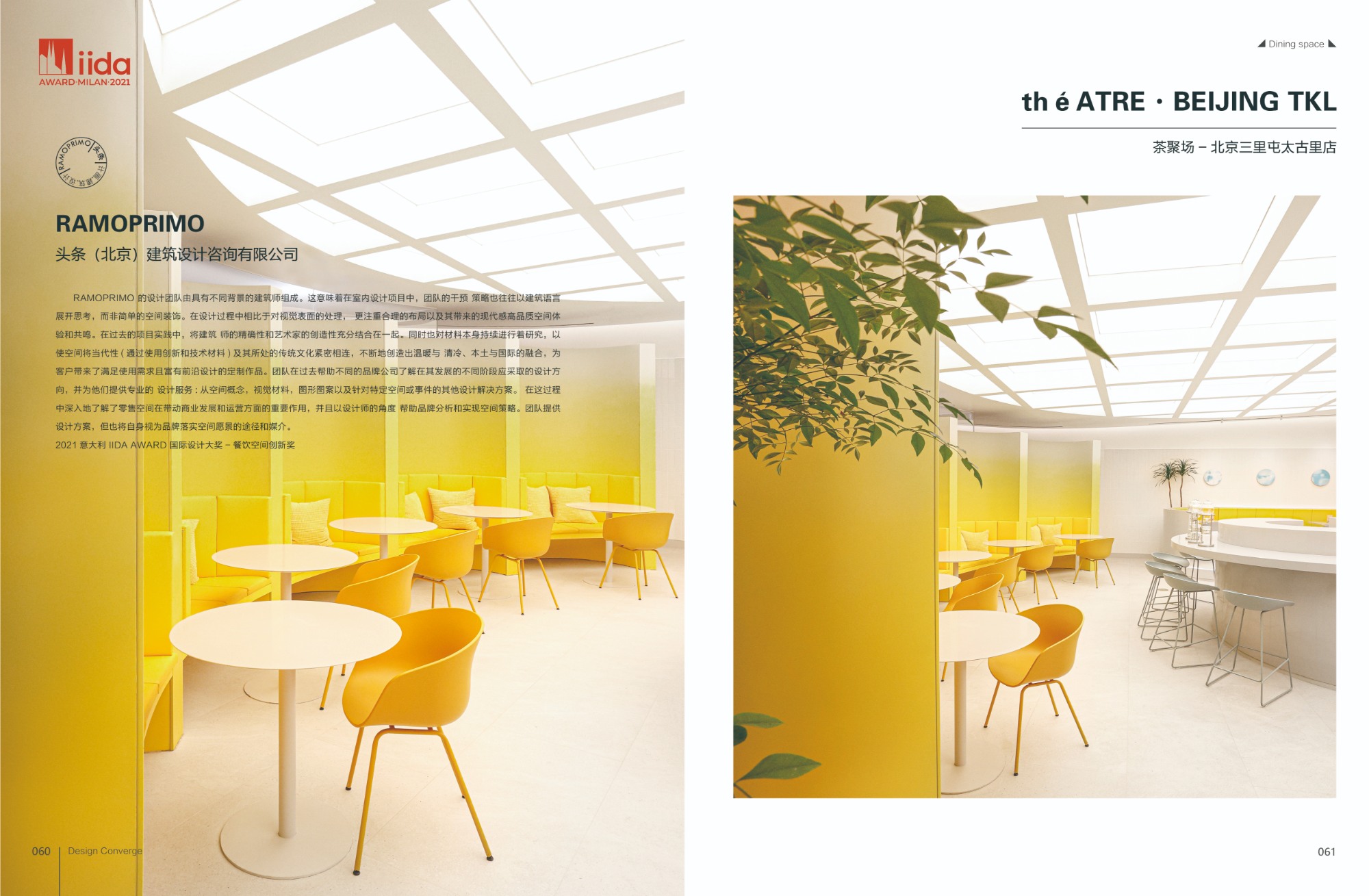
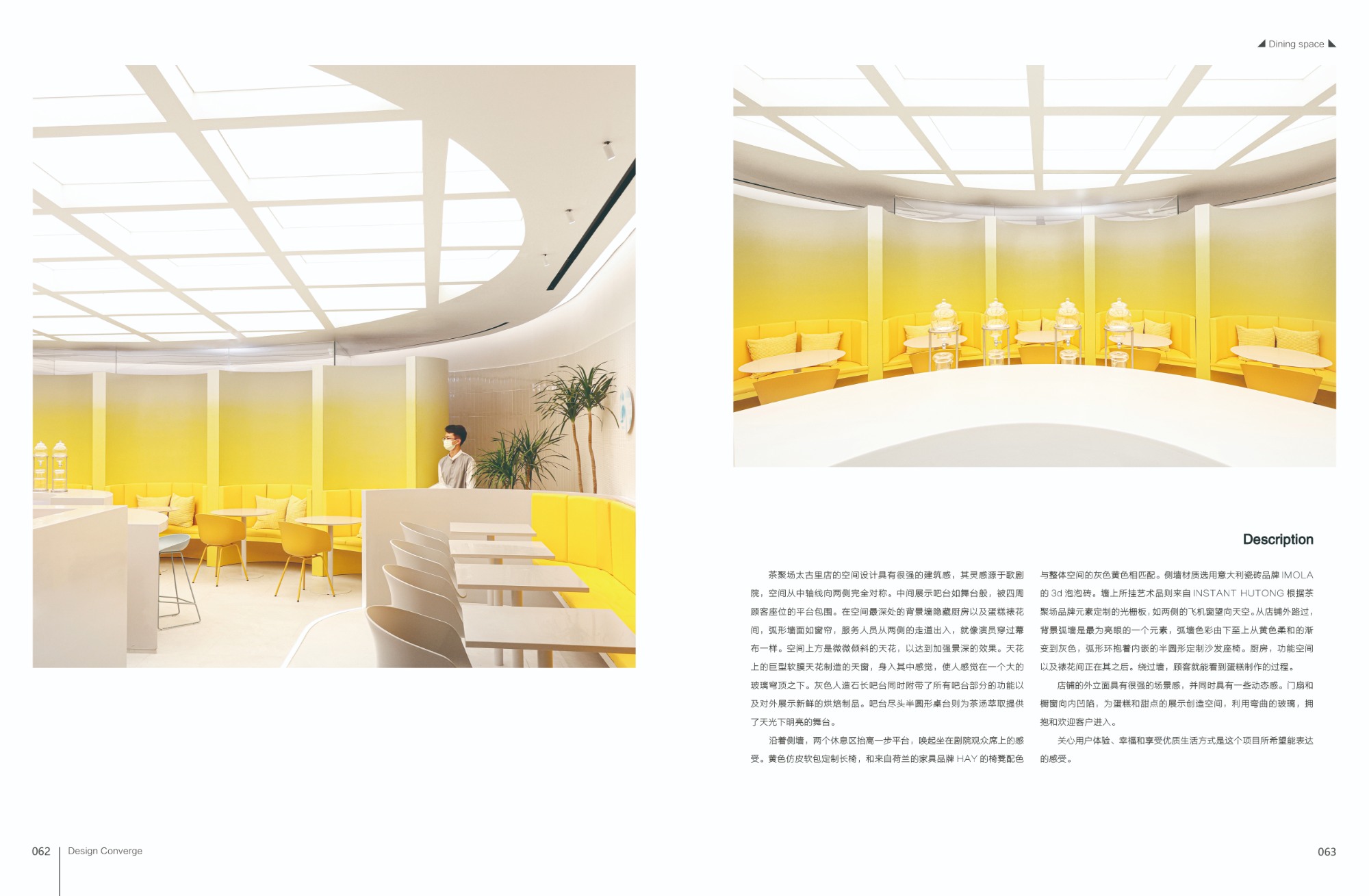
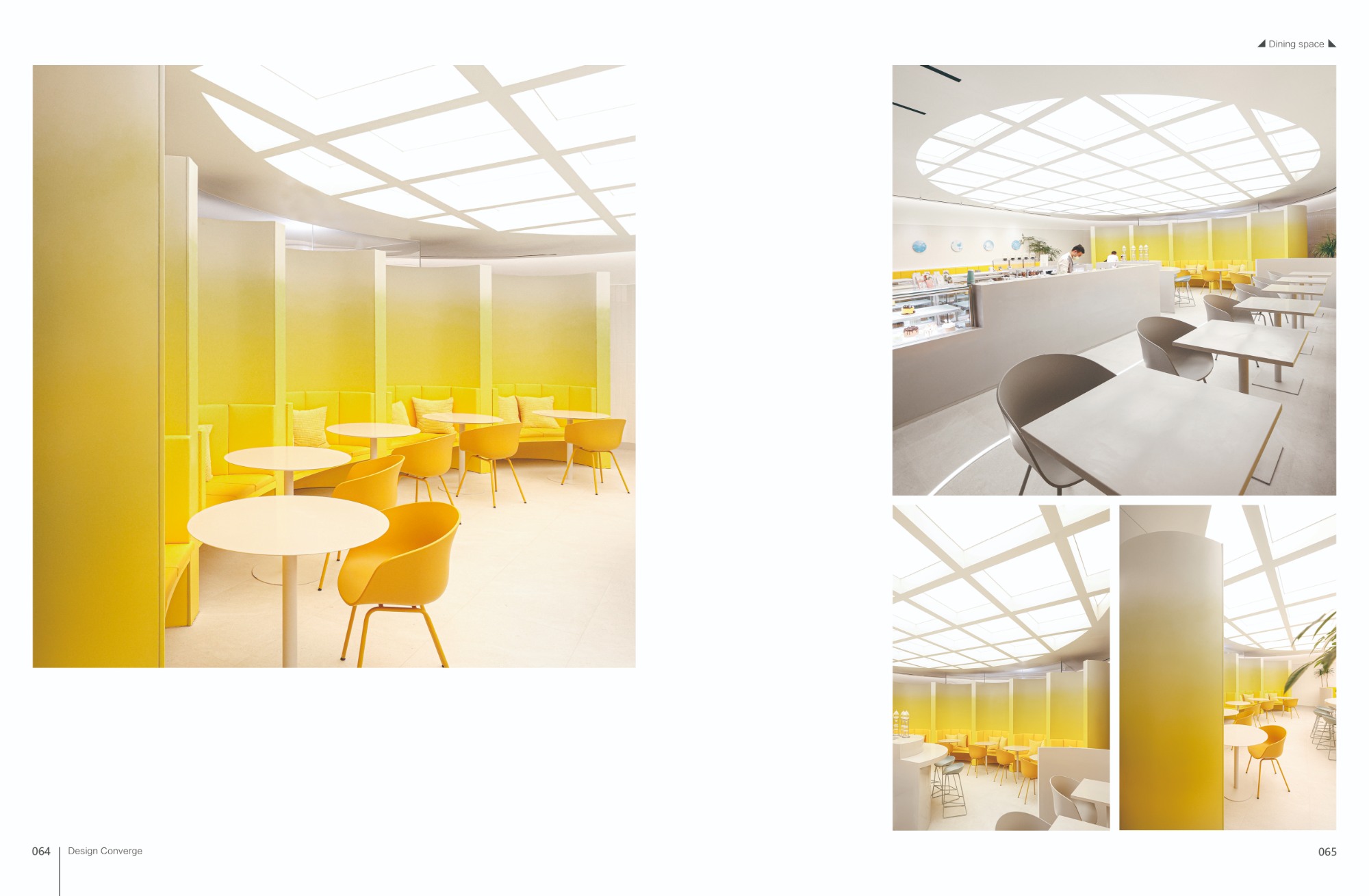
2020.11.01 théATRE TKL – BEIJING SANLITUN théATRE茶聚场 - 三里屯太古里 - - - - - théATRE tea pastry project in Sanlitun Taikooli is characterized by a strong architectural approach. Layout is organized like an opera theatre, with a central axis of symmetry along which all elements are organized. The main bar is in the center surrounded by platforms where customers can sit. In the background of the main space, to hide kitchen and cake lab, a curve yellow wall is conceived as a curtain, on the sides of which waiters go in and out as if they were actors crossing the theatrical stage. A slight inclination of ceiling accentuates the scenographic effects of the perspective, with a round impressive backlit skylight dominating the ceiling and suggesting the feeling of being under a large glazed vault. The long counter in grey artificial stone contains all main bar functions and exposed displays with a wide choice of fresh pastries to choose from. At the end of the bar a special round table offers a stage for tea ceremony right under the skylight. Along the side walls, two seating areas are raised up on one-step platforms, to evoke the idea of being seated on theater's stalls. Yellow leather-like covers have been used for all built-in customized benches, while loose chairs and stools by HAY are matching the overall color scheme of grey yellow and white. Main walls feature a finishing of white glossy 3dimensional bubble bumped ceramic tiles from Italian brand IMOLA, and lenticular site-specific artworks by INSTANT HUTONG, inspired by théATRE patterns are resembling 12 circular blue portholes overlooking the sky. The view of visitors is attracted to the back wall, painted yellow softly fading into grey, where five special sofas are allocated into semi-circular shaped niches. Kitchen, service spaces and cake lab are placed right behind, partially visible from customers who can have a look from side corridors and check the quality of the pastry preparation process. The facade of the shop shows also strong scenographic qualities and some dynamic movement. Doors and show windows have been set back to create generous spaces for cake and sweetie displays, characterized by curved glass which embrace and welcome customers to enter. Care of customers, well being and the pleasure of quality life-style are the general feeling expressed by the project. 茶聚场太古里店的空间设计具有很强的建筑感,其灵感源于歌剧院,空间从中轴线向两侧完全对称。中间展示吧台如舞台般,被四周顾客座位的平台包围。在空间最深处的背景墙隐藏厨房以及蛋糕裱花间,弧形墙面如窗帘,服务人员从两侧的走道出入,就像演员穿过幕布一样。空间上方是微微倾斜的天花,以达到加强景深的效果。天花上的巨型软膜天花制造的天窗,身入其中感觉,使人感觉在一个大的玻璃穹顶之下。 灰色人造石长吧台同时附带了所有吧台部分的功能以及对外展示新鲜的烘焙制品。吧台尽头半圆形桌台则为茶汤萃取提供了天光下明亮的舞台。 沿着侧墙,两个休息区抬高一步平台,唤起坐在剧院观众席上的感受。黄色仿皮软包定制长椅,和来自荷兰的家具品牌HAY的椅凳配色与整体空间的灰色黄色相匹配。侧墙材质选用意大利瓷砖品牌IMOLA的3d泡泡砖。墙上所挂艺术品则来自INSTANT HUTONG根据茶聚场品牌元素定制的光栅板,如两侧的飞机窗望向天空。 从店铺外路过,背景弧墙是最为亮眼的一个元素,弧墙色彩由下至上从黄色柔和的渐变到灰色,弧形环抱着内嵌的半圆形定制沙发座椅。厨房,功能空间以及裱花间正在其之后。绕过墙,顾客就能看到蛋糕制作的过程。店铺的外立面具有很强的场景感,并同时具有一些动态感。门扇和橱窗向内凹陷,为蛋糕和甜点的展示创造空间,利用弯曲的玻璃,拥抱和欢迎客户进入。关心用户体验、幸福和享受优质生活方式是这个项目所希望能表达的感受。 www.ramoprimo.com - - - - - PROJECT CREDITS / 项目信息: year 2021 location Taikooli, Beijing Sanlitun function tea shop, café and pastry bakery 茶及烘焙产品 area 200 m² design by RAMOPRIMO architects Marcella Campa, Stefano Avesani project team Zhao Xinyi 赵心怡, Giacomo Squaquara, Wang WenWen 王雯雯, Huo Ran 霍燃 furniture RAMOPRIMO, Hay wall tiles Imola client théATRE 茶聚场 photographer Marcella Campa web www.ramoprimo.com instagram ramoprimostudio

